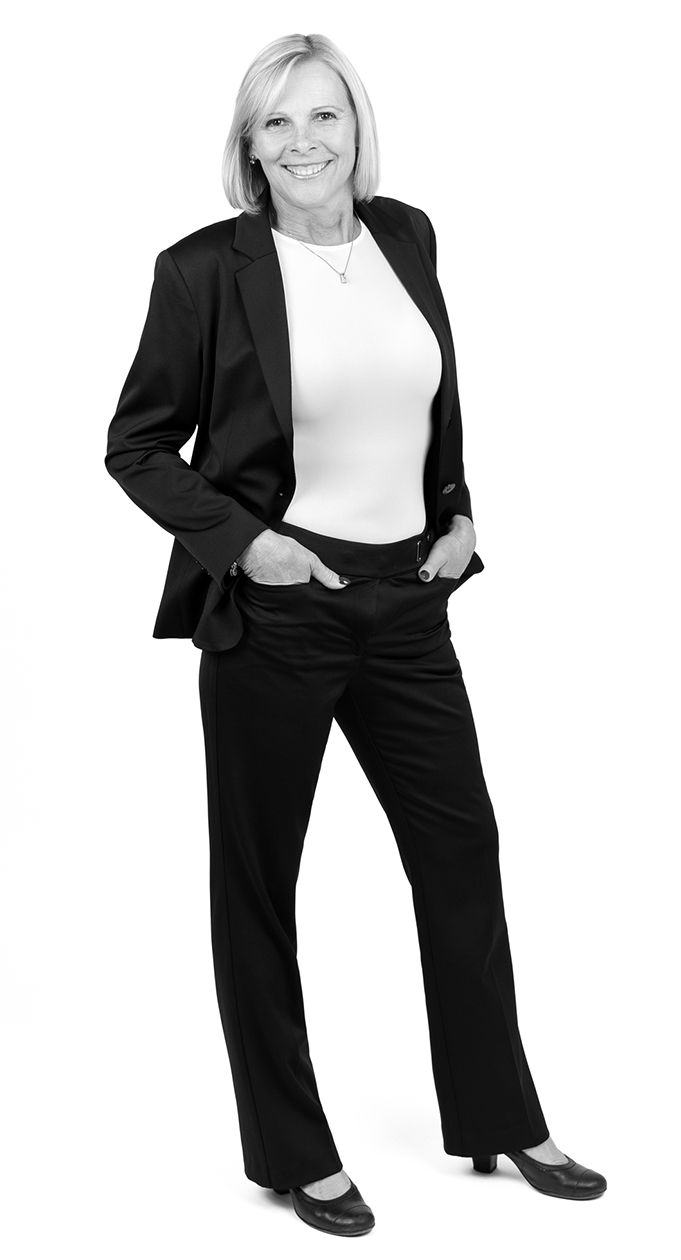Bungalow
1474, Rue du Chevrillard, Boisbriand J7G 2W6
Help
Enter the mortgage amount, the amortization period and the interest rate, then click «Calculate Payment» to obtain the periodic payment.
- OR -
Specify the payment you wish to perform and click «Calculate principal» to obtain the amount you could borrow. You must specify an interest rate and an amortization period.
Info
*Results for illustrative purposes only.
*Rates are compounded semi-annually.
It is possible that your payments differ from those shown here.
Description
Bienvenue dans cette charmante propriété de plain-pied située dans le quartier recherché à Boisbriand. Idéale pour une petite famille ou un couple désirant un espace confortable, cette maison vous propose un garage attaché, une piscine creusée chauffée et une cour intime parfaite pour profiter de l'été. L'intérieur offre une disposition conviviale et lumineuse avec deux chambres à coucher au rez-de-chaussée, une troisième chambre au sous-sol, ainsi que deux salles de bain complètes. Le sous-sol aménagé propose un bel espace de vie supplémentaire, une salle familiale, un bureau et la 3e chambre.
Description sheet
Rooms and exterior features
Inclusions
Exclusions
Features
Assessment, Taxes and Expenses

Photos - No. Centris® #17522934
1474, Rue du Chevrillard, Boisbriand J7G 2W6
 Frontage
Frontage  Frontage
Frontage  Hallway
Hallway  Hallway
Hallway  Dining room
Dining room  Dining room
Dining room  Kitchen
Kitchen  Kitchen
Kitchen Photos - No. Centris® #17522934
1474, Rue du Chevrillard, Boisbriand J7G 2W6
 Kitchen
Kitchen  Kitchen
Kitchen  Primary bedroom
Primary bedroom  Primary bedroom
Primary bedroom  Bathroom
Bathroom  Bathroom
Bathroom  Bedroom
Bedroom  Living room
Living room Photos - No. Centris® #17522934
1474, Rue du Chevrillard, Boisbriand J7G 2W6
 Living room
Living room  Bathroom
Bathroom  Bathroom
Bathroom  Bedroom
Bedroom  Office
Office  Garage
Garage  Backyard
Backyard  Backyard
Backyard Photos - No. Centris® #17522934
1474, Rue du Chevrillard, Boisbriand J7G 2W6
 Pool
Pool  Other
Other 

































