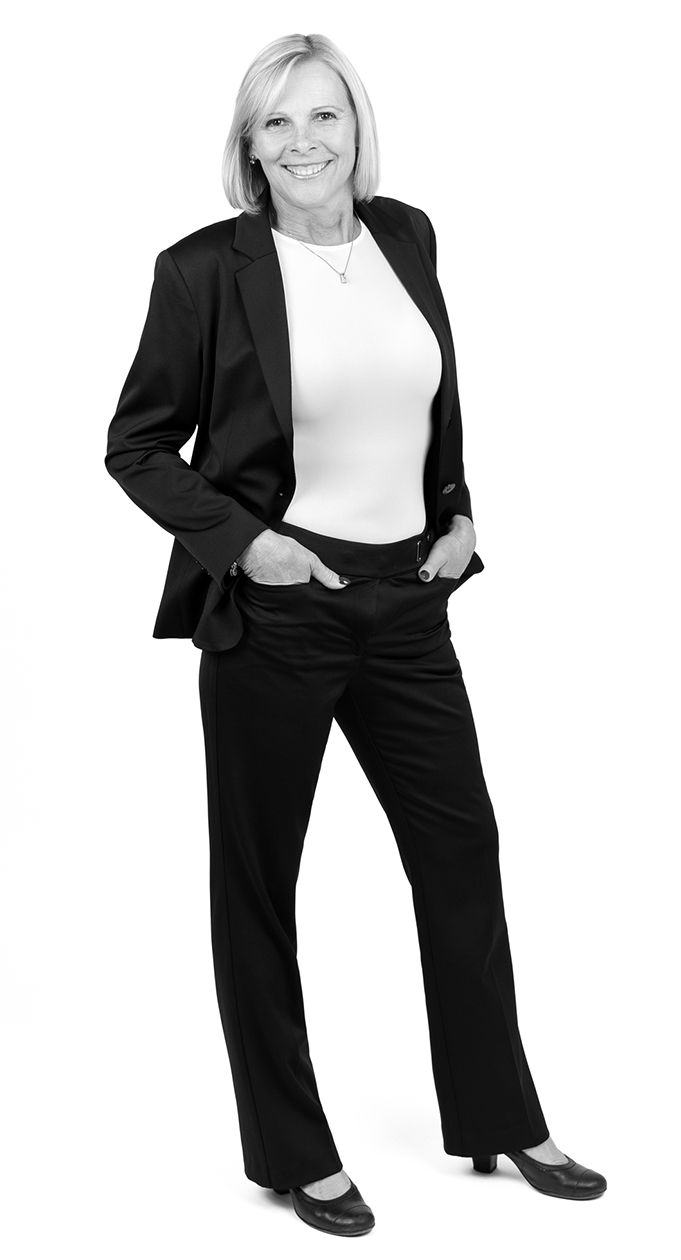Split-level
12, Av. de Brandon, Saint-Gabriel-de-Brandon J0K 2N0
Help
Enter the mortgage amount, the amortization period and the interest rate, then click «Calculate Payment» to obtain the periodic payment.
- OR -
Specify the payment you wish to perform and click «Calculate principal» to obtain the amount you could borrow. You must specify an interest rate and an amortization period.
Info
*Results for illustrative purposes only.
*Rates are compounded semi-annually.
It is possible that your payments differ from those shown here.
Description
WOW! Une maison avec 3 garages, avec grand terrain, plancher chauffant dans la cuisine et salle à manger, 3 chambres, 2 salle de bain, porte française donnant sur l'immense patio de 30x40 au dessus des garages doubles, une partie du patio est couvert par une toiture de 20 x 24, là où vous pouvez profiter du soleil, possibilité d'ajouter un foyer au salon, car il y a un trappe pour la cheminer. Grande salle familiale au sous-sol en céramique.
Description sheet
Rooms and exterior features
Inclusions
Exclusions
Features
Assessment, Taxes and Expenses

Photos - No. Centris® #24903025
12, Av. de Brandon, Saint-Gabriel-de-Brandon J0K 2N0
 Frontage
Frontage  Back facade
Back facade  Backyard
Backyard  Frontage
Frontage  Frontage
Frontage  Living room
Living room  Living room
Living room  Living room
Living room Photos - No. Centris® #24903025
12, Av. de Brandon, Saint-Gabriel-de-Brandon J0K 2N0
 Dining room
Dining room  Dining room
Dining room  Kitchen
Kitchen  Dining room
Dining room  Kitchen
Kitchen  Kitchen
Kitchen  Primary bedroom
Primary bedroom  Primary bedroom
Primary bedroom Photos - No. Centris® #24903025
12, Av. de Brandon, Saint-Gabriel-de-Brandon J0K 2N0
 Bedroom
Bedroom  Bedroom
Bedroom  Bathroom
Bathroom  Bathroom
Bathroom  Bathroom
Bathroom  Family room
Family room  Family room
Family room  Bathroom
Bathroom Photos - No. Centris® #24903025
12, Av. de Brandon, Saint-Gabriel-de-Brandon J0K 2N0
 Garage
Garage  Garage
Garage  Garage
Garage  Garage
Garage  Patio
Patio  Patio
Patio  Backyard
Backyard  Parking
Parking Photos - No. Centris® #24903025
12, Av. de Brandon, Saint-Gabriel-de-Brandon J0K 2N0
 Parking
Parking  Back facade
Back facade  Back facade
Back facade 











































