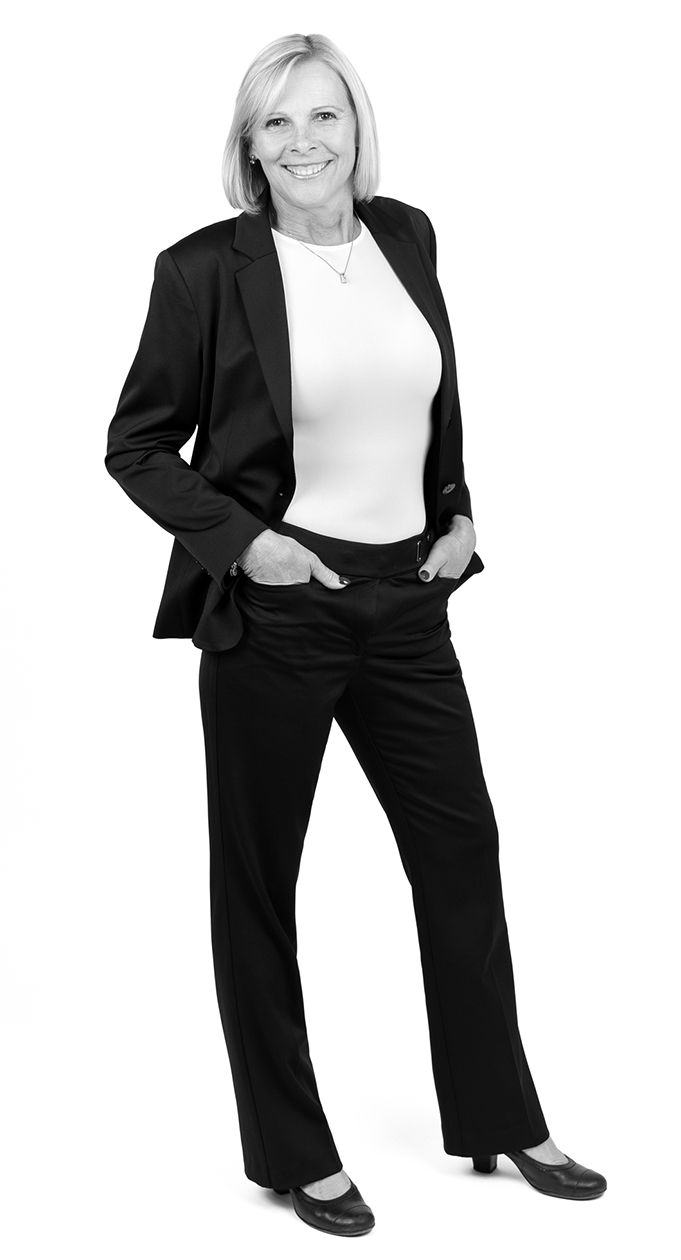Two or more storey
1482, Rue Aimé-Constantin, Repentigny (Repentigny) J5Y 0K5
Help
Enter the mortgage amount, the amortization period and the interest rate, then click «Calculate Payment» to obtain the periodic payment.
- OR -
Specify the payment you wish to perform and click «Calculate principal» to obtain the amount you could borrow. You must specify an interest rate and an amortization period.
Info
*Results for illustrative purposes only.
*Rates are compounded semi-annually.
It is possible that your payments differ from those shown here.
Description
Vous pourrez profiter d'un terrain paysagé avec une piscine et un patio en béton couvert, parfait pour y recevoir famille et amis. Aucun voisin arrière. L'impressionnante cuisine avec un très grand îlot ainsi qu'un garde-manger (walk-in), le tout à proximité sur le salon, et la belle salle à manger.
Description sheet
Rooms and exterior features
Inclusions
Exclusions
Features
Assessment, Taxes and Expenses

Photos - No. Centris® #22601782
1482, Rue Aimé-Constantin, Repentigny (Repentigny) J5Y 0K5
 Frontage
Frontage  Kitchen
Kitchen  Kitchen
Kitchen  Kitchen
Kitchen  Living room
Living room  Living room
Living room  Washroom
Washroom  Dining room
Dining room Photos - No. Centris® #22601782
1482, Rue Aimé-Constantin, Repentigny (Repentigny) J5Y 0K5
 Dining room
Dining room  Staircase
Staircase  Hallway
Hallway  Primary bedroom
Primary bedroom  Primary bedroom
Primary bedroom  Bedroom
Bedroom  Bedroom
Bedroom  Bathroom
Bathroom Photos - No. Centris® #22601782
1482, Rue Aimé-Constantin, Repentigny (Repentigny) J5Y 0K5
 Bedroom
Bedroom  Bedroom
Bedroom  Bedroom
Bedroom  Family room
Family room  Family room
Family room  Family room
Family room  Other
Other  Bathroom
Bathroom Photos - No. Centris® #22601782
1482, Rue Aimé-Constantin, Repentigny (Repentigny) J5Y 0K5
 Garage
Garage  Garage
Garage  Aerial photo
Aerial photo  Aerial photo
Aerial photo  Balcony
Balcony  Patio
Patio  Backyard
Backyard  Backyard
Backyard Photos - No. Centris® #22601782
1482, Rue Aimé-Constantin, Repentigny (Repentigny) J5Y 0K5
 Back facade
Back facade  Patio
Patio  Pool
Pool  Frontage
Frontage  Other
Other  Other
Other  Frontage
Frontage  Backyard
Backyard Photos - No. Centris® #22601782
1482, Rue Aimé-Constantin, Repentigny (Repentigny) J5Y 0K5
 Backyard
Backyard  Backyard
Backyard  Backyard
Backyard  Pool
Pool  Pool
Pool  Backyard
Backyard  Backyard
Backyard  Backyard
Backyard Photos - No. Centris® #22601782
1482, Rue Aimé-Constantin, Repentigny (Repentigny) J5Y 0K5
 Backyard
Backyard  Backyard
Backyard  Backyard
Backyard  Backyard
Backyard  Backyard
Backyard  Frontage
Frontage 































































