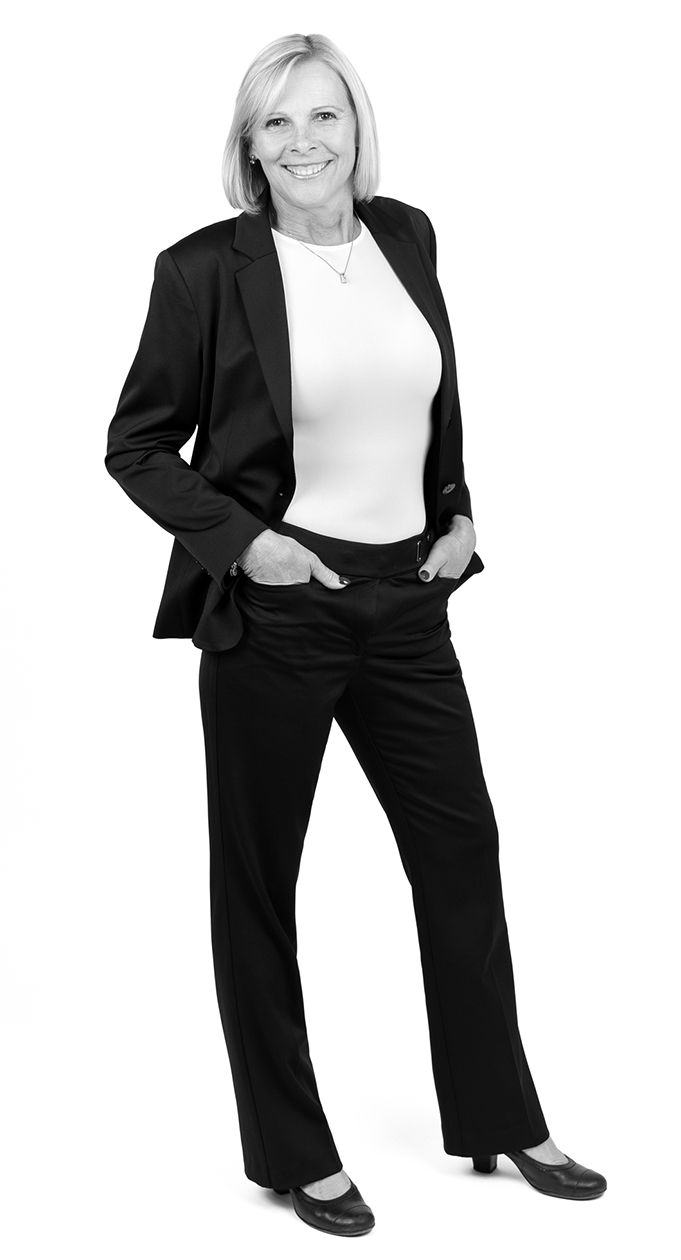Two or more storey
9, Rue Labadie, Repentigny (Repentigny) J6A 4G6
Help
Enter the mortgage amount, the amortization period and the interest rate, then click «Calculate Payment» to obtain the periodic payment.
- OR -
Specify the payment you wish to perform and click «Calculate principal» to obtain the amount you could borrow. You must specify an interest rate and an amortization period.
Info
*Results for illustrative purposes only.
*Rates are compounded semi-annually.
It is possible that your payments differ from those shown here.
Description
Maison pleine de charme à Repentigny -- Terrain 6 434 pi² Cette chaleureuse propriété de 1950 a été soigneusement entretenue au fil des années. Elle offre un parfait équilibre entre le cachet d'époque et le confort moderne. Le rez-de-chaussée comprend une chambre, deux salles de bain complètes, une cuisine fonctionnelle et un salon lumineux. À l'étage, deux chambres supplémentaires complètent l'espace de vie. Implantée sur un magnifique terrain de 6 434 pi², cette maison est idéale pour une petite famille ou pour les amateurs de tranquillité. Une rareté sur le marché! Les photos du photograve a venir.
Description sheet
Rooms and exterior features
Inclusions
Exclusions
Features
Assessment, Taxes and Expenses

Photos - No. Centris® #9697491
9, Rue Labadie, Repentigny (Repentigny) J6A 4G6
 Frontage
Frontage  Backyard
Backyard  Patio
Patio  Living room
Living room  Living room
Living room  Kitchen
Kitchen  Kitchen
Kitchen  Kitchen
Kitchen Photos - No. Centris® #9697491
9, Rue Labadie, Repentigny (Repentigny) J6A 4G6
 Kitchen
Kitchen  Primary bedroom
Primary bedroom  Bedroom
Bedroom  Bedroom
Bedroom  Bedroom
Bedroom  Bathroom
Bathroom  Bathroom
Bathroom  Bedroom
Bedroom Photos - No. Centris® #9697491
9, Rue Labadie, Repentigny (Repentigny) J6A 4G6
 Basement
Basement  Laundry room
Laundry room  Workshop
Workshop  Overall View
Overall View  Backyard
Backyard  Backyard
Backyard  Frontage
Frontage  Kitchen
Kitchen Photos - No. Centris® #9697491
9, Rue Labadie, Repentigny (Repentigny) J6A 4G6
 Bedroom
Bedroom  Bedroom
Bedroom  Backyard
Backyard  Backyard
Backyard 





































